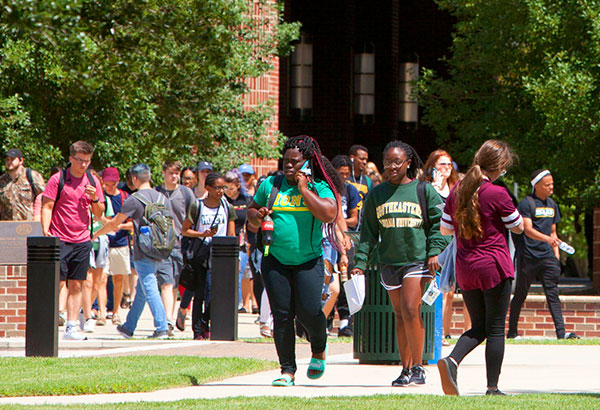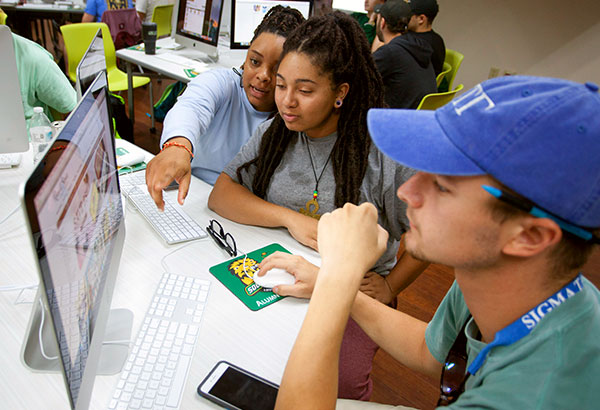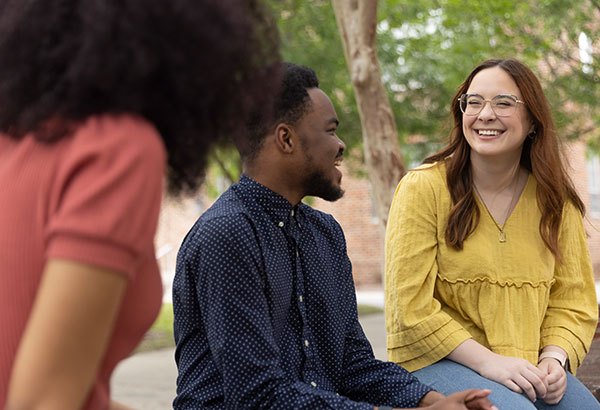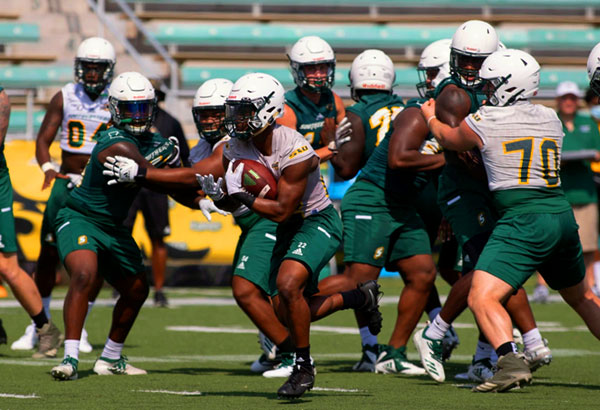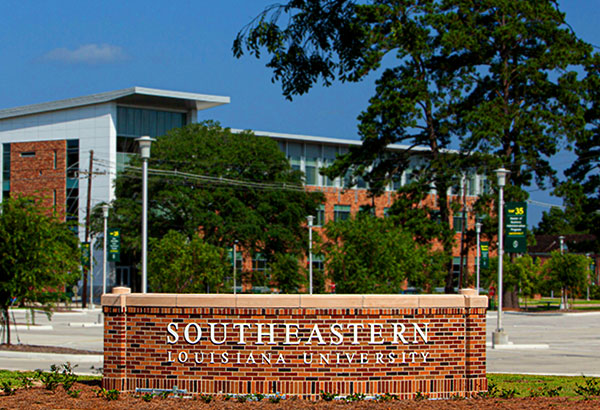Southeastern breaks ground for new residence halls project
Thursday, September 28, 2017
by: Rene Abadie
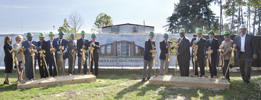 BREAKING GROUND – Southeastern Louisiana University officials and guests broke ground to note the
early construction of two new residence halls on campus. Pictured are, from left:
Interim Vice President for Academic Affairs and Provost Tena Golding; Vice President
for University Advancement Wendy Johns Lauderdale; Vice President for Student Affairs
Eric Summers; Pierre Theriot of Holly and Smith Architects; Student Government Association
President Seth Leto and Vice President Richard Davis Jr.; Vice President for Administration
and Finance Sam Domiano; Cameron Barr, member of the board of United Facilities, Inc.
(UFI); and Michael Scherer of Holly and Smith; President John L. Crain; UFI Chairman
Marcus Naquin; Alejandro Perkins, chair of the University of Louisiana System Board
of Supervisors; UL System President Jim Henderson; John Paul Domiano, UFI; Jeffrey
Smith of Holly and Smith; and John Donahue of Donahue Favret Construction.
BREAKING GROUND – Southeastern Louisiana University officials and guests broke ground to note the
early construction of two new residence halls on campus. Pictured are, from left:
Interim Vice President for Academic Affairs and Provost Tena Golding; Vice President
for University Advancement Wendy Johns Lauderdale; Vice President for Student Affairs
Eric Summers; Pierre Theriot of Holly and Smith Architects; Student Government Association
President Seth Leto and Vice President Richard Davis Jr.; Vice President for Administration
and Finance Sam Domiano; Cameron Barr, member of the board of United Facilities, Inc.
(UFI); and Michael Scherer of Holly and Smith; President John L. Crain; UFI Chairman
Marcus Naquin; Alejandro Perkins, chair of the University of Louisiana System Board
of Supervisors; UL System President Jim Henderson; John Paul Domiano, UFI; Jeffrey
Smith of Holly and Smith; and John Donahue of Donahue Favret Construction.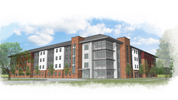 NEW HOUSING UNDERWAY – Construction is underway at Southeastern Louisiana University on two new residence
halls expected to open in fall 2018. The new buildings are intended to meet the growing
demand by students for on-campus housing.
NEW HOUSING UNDERWAY – Construction is underway at Southeastern Louisiana University on two new residence
halls expected to open in fall 2018. The new buildings are intended to meet the growing
demand by students for on-campus housing.
HAMMOND – With construction equipment in the background, Southeastern Louisiana University
officials and guests ceremoniously broke ground Thursday (Sept. 28) to note the early
stages of construction of a new student housing project.
Among the participants in the ceremony were members of Southeastern’s administration,
Student Government Association, University Facilities, Inc. and representatives of
the architectural and construction firms involved in the project.
The two new residence halls, which will feature 556 new beds in shared double
and private double mini-suites, are expected to open for the fall 2018 semester bringing
the total number of housing beds available on campus to approximately 2,700.
“These new structures will allow Southeastern to provide contemporary housing
to meet the demand we have seen increase steadily in recent years,” said Southeastern
President John L. Crain.
Crain noted that increasing numbers of entering freshmen are driving that demand.
This semester, the university reported an enrollment of 14,308, including the largest
class of incoming freshman students in 10 years. New freshmen increased by 4.5 percent,
from 2,617 to 2,737.
“Living on campus gives students the opportunity to become immersed in the university,
enhancing both academic and extracurricular activities,” Crain said. “It is another
element of the Southeastern experience that we encourage to help our students succeed.”
The full project is located on the western side of campus in the area of Union
Avenue with enhancements to the parking lot on Railroad Avenue also included.
The housing units will be named Ascension Hall and Twelve Oaks Hall. Ascension
Hall continues the university’s tradition of naming housing facilities after parishes
from which most students hail; Twelve Oaks Hall is named in memory of Southeastern’s
Twelve Oaks reception hall, which was removed as part of the project to allow for
construction of the new housing structures along with outdoor communal space and landscaped
plaza areas.
Construction of the four-story structures is being funded as a third-party financing
project through University Facilities, Inc., an affiliate organization of the university.
Self-generated funds, such as rental and auxiliary revenues, will help to retire the
bonds financing the project. No state funds are being used in the project, which is
estimated to cost $36 million.
Designed with student programming in mind, community corner lounges for socializing,
as well as quiet study rooms, will be located throughout the buildings. In addition,
multipurpose space will be provided on the first floor of each building. The configuration
of these rooms, with integrated technology, is intended to house classes and host
various social, entertainment, and other educational events.
The northernmost hall will include a retail food venue on the first floor that
will be accessible from within the building and also from a north entrance. It will
include seating for up to 50 people. The hall to the south will have a technology-enhanced
living/learning classroom space capable of seating up to 40. Wireless card readers
will replace keys to enhance security, providing secure building and individual room
entry.
A unique feature of the facilities will be the incorporation of a hybrid geothermal
system for heating and cooling – the first of its kind in the state. This system is
projected to reduce energy costs by more than 50 percent and will also serve as a
learning laboratory for real world experiences for Southeastern students in energy
engineering technology and other areas.
The buildings were designed by Holly & Smith Architects with construction by
Donahue Favret Contractors.
